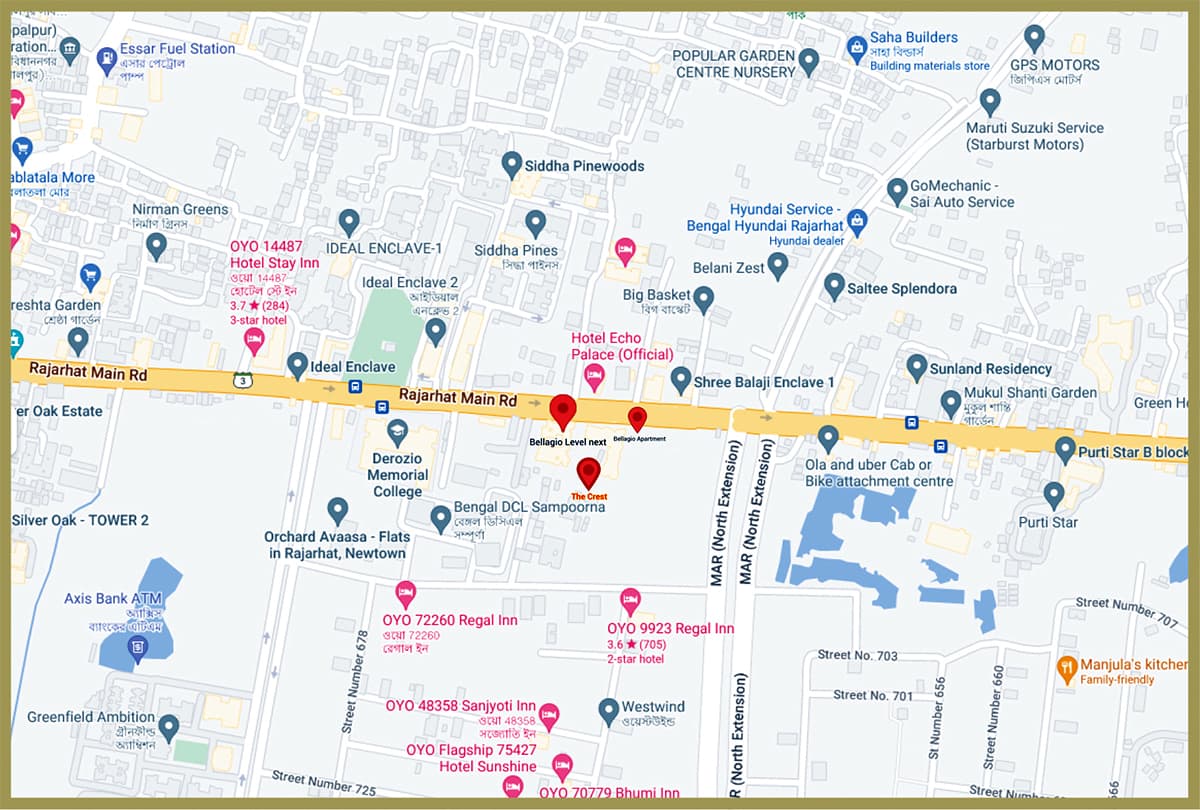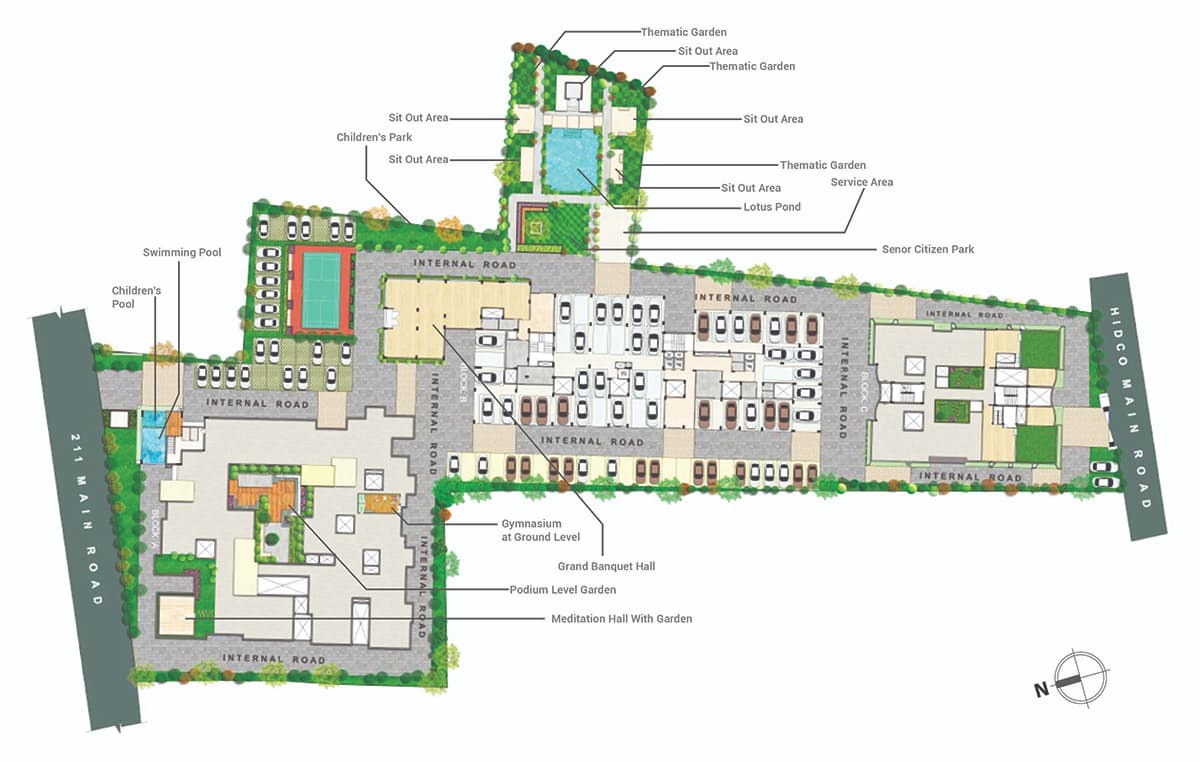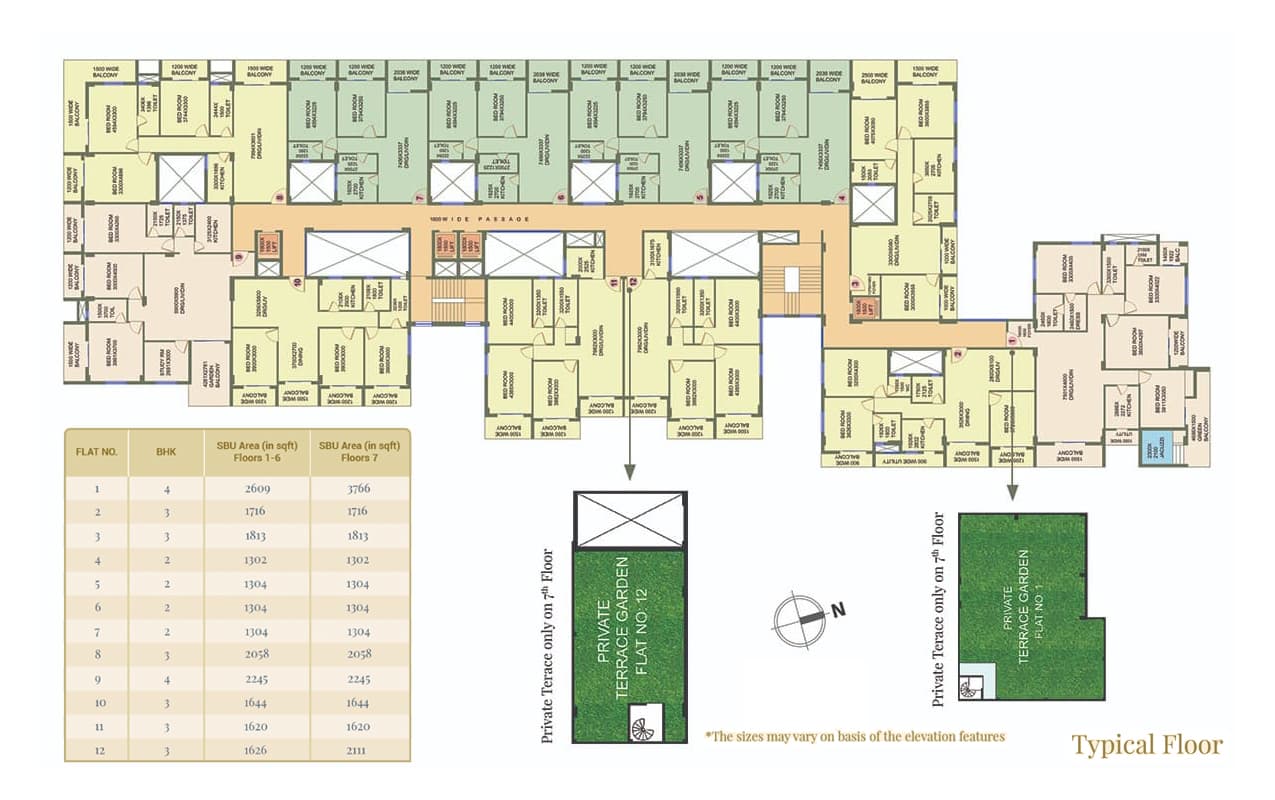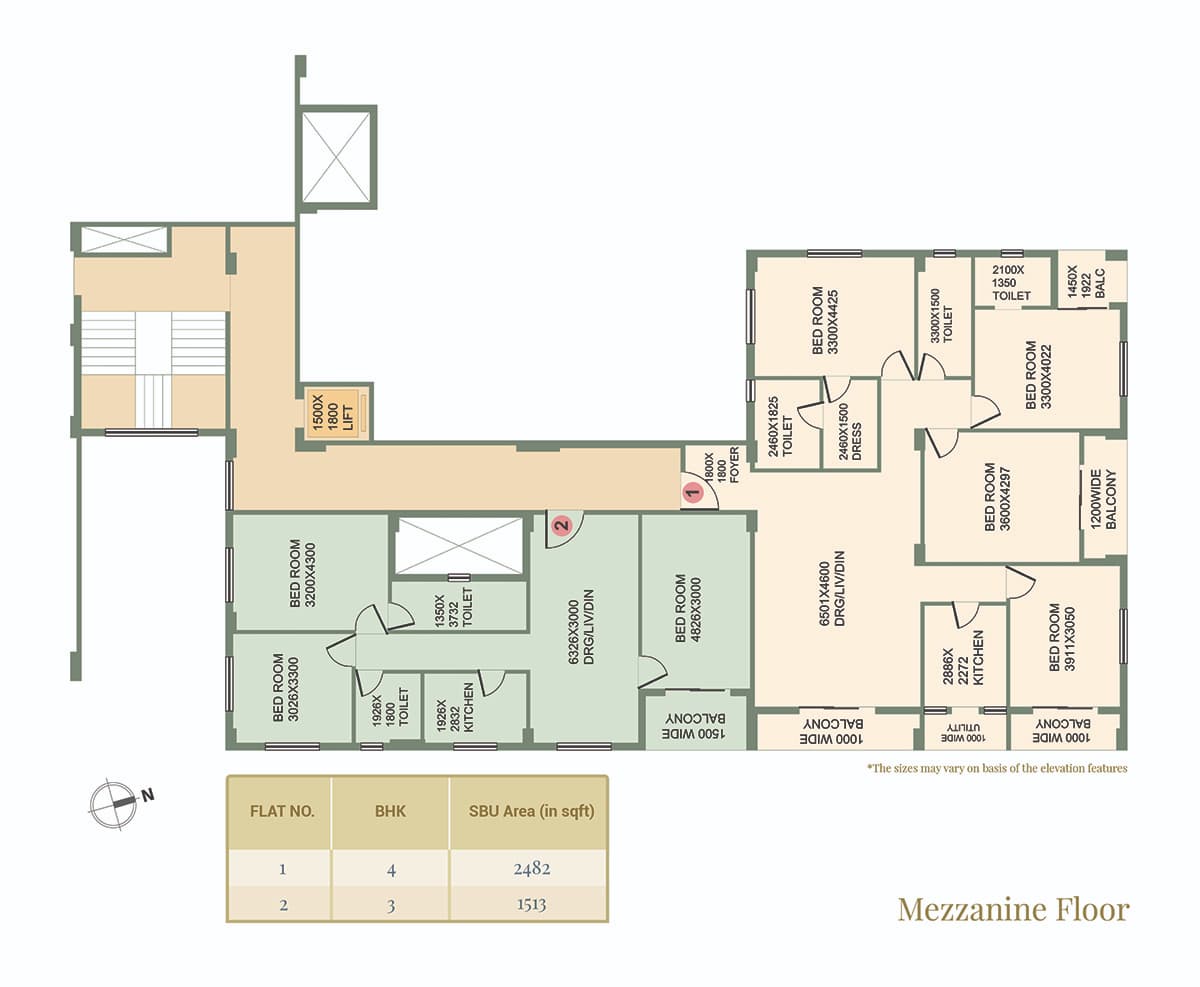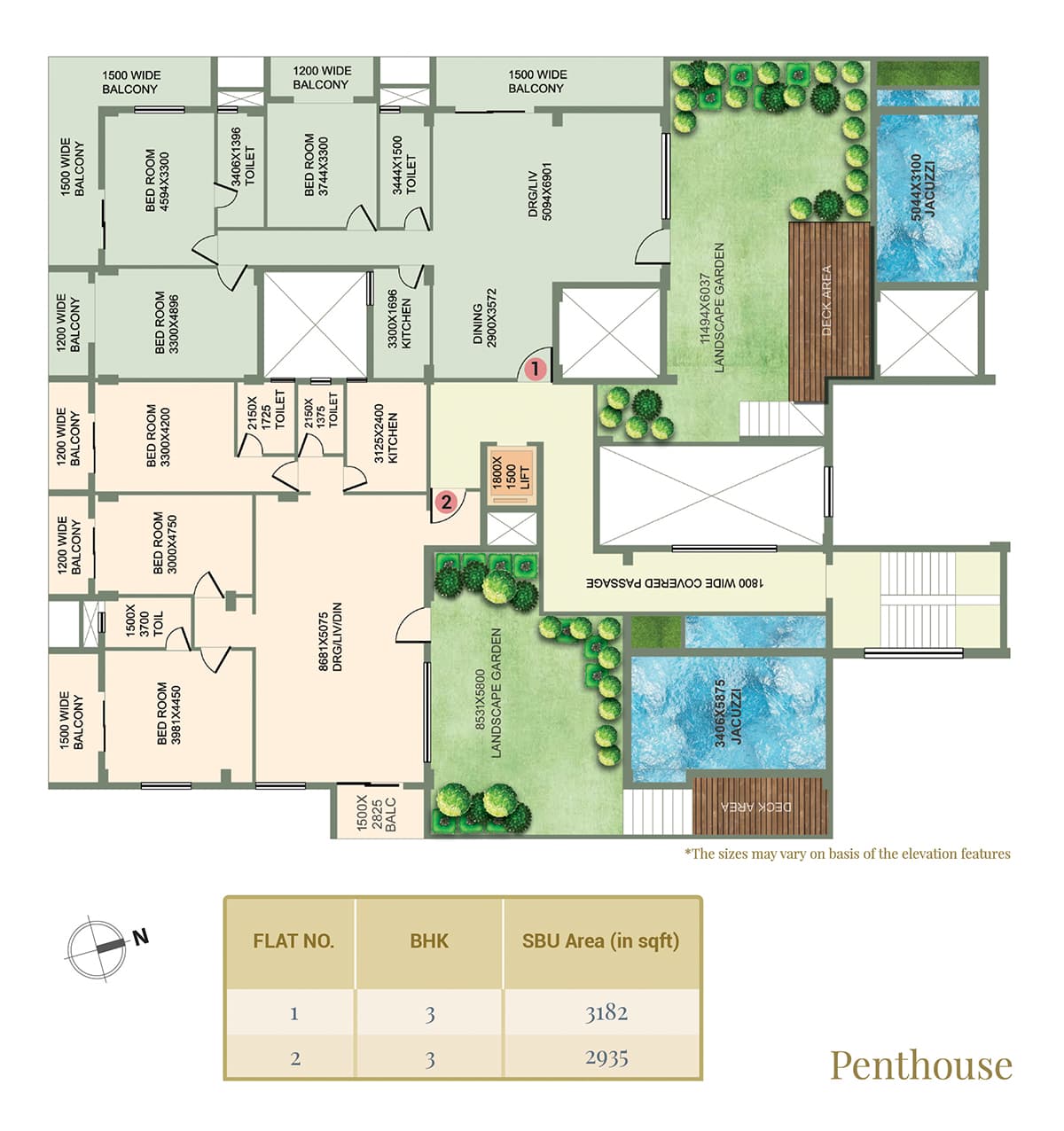The Crest
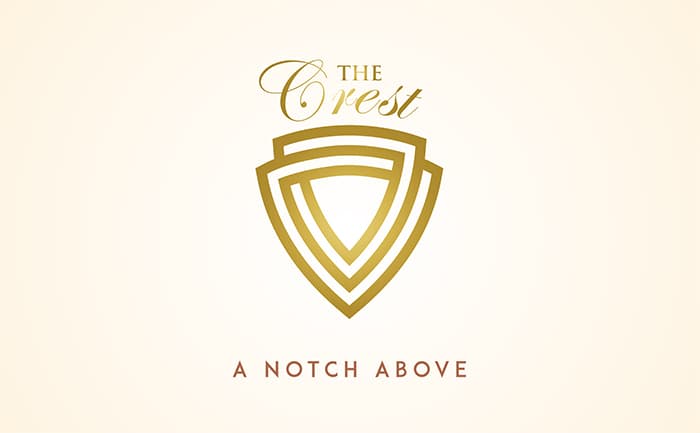
From complete rejuvenation to invigorating recreation, The Crest has it all! Along with a plush design, The Crest boasts of exclusive amenities that take your lifestyle to the next level. Develop the taste for the finer things, as you begin a new chapter of your life, right here at The Crest.
Rediscover luxury as we create a high-end lifestyle. Surround yourself with lavish amenities as you live at one of the city’s most enviable addresses.
Conveniently located at Rajarhat, that’s touted to become the future lifestyle hub of Kolkata, The Crest comes with the promise of a superior lifestyle.
The Crest’s premium location gives it an upper hand with access to both Rajarhat and New Town, close proximity to the airport, landmark shopping destinations in the vicinity, and some of the finest educational and healthcare institutes in the neighbourhood.
The project has been created to fulfil every need of luxury living. Its spaciousness is one of the highlights of The Crest. The long runnung balconies and pri0vate jacuzzi with terraces are a fine example of that.
The Crest is well-equipped with top-class modern amenities, the finest facilities, and high-end specifications, all taking it a notch above other projects in the vicinity.
Location
- Only project that has easy access to New Town Expressway on one side & Rajarhat Road on the other.
- 10 Minutes away from Netaji Subhash Chandra Bose International Airport.
- Landmark shopping destinations and star hotels in the vicinity.
- Located in close proximity to top-notch healthcare and educational institutes.
Amenities
Plans
Specifications
Sub-Structure | DMC Piles/Pilecaps |
Structure | RCC Frame Structure |
Wall | External - One coat Plaster + One coat damp Prime Suprema + 2 coats Ultima Suprema (Asian Paints / Equivalent) |
Doors | External - 32 / 35mm flush door finished with laminate, fitted with Godrej Night Latch or equivalent. D Type door handle |
Door Frame | Block Board Door Frames Main - 2150 x 1100mm |
Windows | 1.5mm gauge Anodised AC-2, 5mm tinted toughened glass |
Floors | Living & Dining - Import quality marble tiles |
Kitchen | Dado - 3ft from the Counter Top of ceramic tiles |
Bathroom | Sanitaryware - One single piece commode and one ceramic basin with pedestal of Hindware or equivalent |
Electrical | Fire Resistant Copperwire of Finolex or equivalent with modular switches |
Facilities | Security - CCTV Surveillance in common areas (external) & Parking, Intercom in the Main entrance & Fire Protection System & Security Control Room |
Price List
Particulars | Rate (per Sq. Ft.) | Amount |
Basic Price | ₹ 5,200 | |
Covered Parking | 6 Lacs | |
Open Parking | 5.5 Lacs | |
Floor Escalation 2nd Floor Onwards | 10 | |
South Facing PLC | 200 | |
Generator Charges | 75 | |
Maintenance Deposit (for 12 months) | 36 | |
Transformer Charges | 75 | |
Club Membership | 1.5 Lacs | |
Legal Charge | ₹ 25,000 |
* GST as applicable
Payment Schedule
Booking Amount | ₹ 51,000 - 1,00,000 |
On Allotment - 15 Days From Booking | 10% of the Total Flat Cost + GST |
On Agreement - 30 Days From Allotment | 10% of the Total Flat Cost + Legal Charges + GST |
On Piling | 20% of the Total Flat Cost + GST |
On Ground Floor Roof Casting | 5% of the Total Flat Cost + GST |
On 1st Floor Roof Casting | 5% of the Total Flat Cost + GST |
On 2nd Floor Roof Casting | 5% of the Total Flat Cost + GST |
On 3rd Floor Roof Casting | 5% of the Total Flat Cost + GST |
On 4th Floor Roof Casting | 5% of the Total Flat Cost + GST |
On 5th Floor Roof Casting | 5% of the Total Flat Cost + GST |
On 6th Floor Roof Casting | 5% of the Total Flat Cost + GST |
On 7th Floor RoofCasting | 5% of the Total Flat Cost + GST |
On Brick Work | 10% of the Total Flat Cost + Transformer & Generator Charges + GST |
On Flooring | 5% of the Total Flat Cost + Club Membership + GST |
On Possession | 5% of the Total Flat Cost + Maintenance Charges + GST (Less Booking Amount) |
Download Brochure
Contact Us
crestnewtown@gmail.com
Call
(+91) 90077-34444
Find Us
Rajarhat Road, Near Derozio College, On 211 Bus Route, P.S. Narayanpur, P.O. Rajarhat, Landmark – Beside Bellagio, Kolkata 700 136
Developer: Bellagio Projects Pvt. Ltd.
